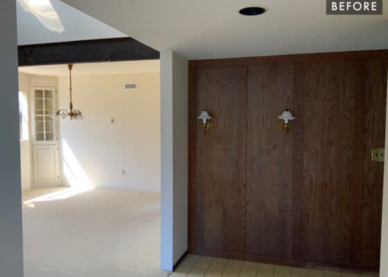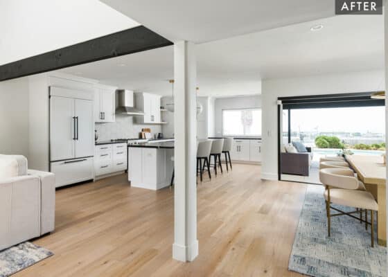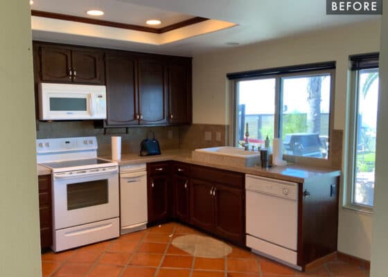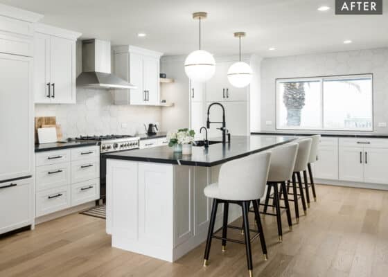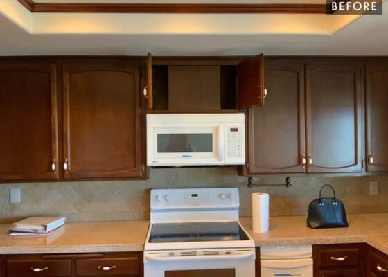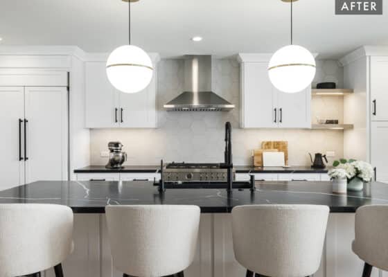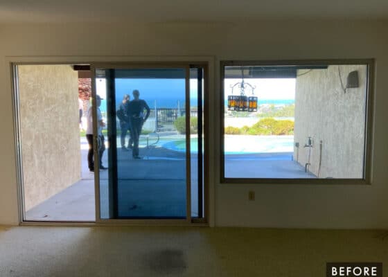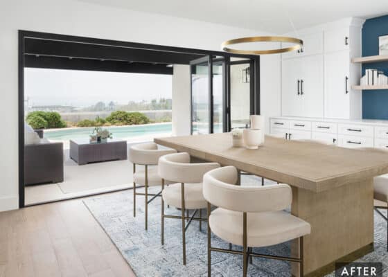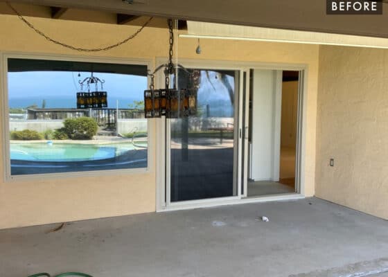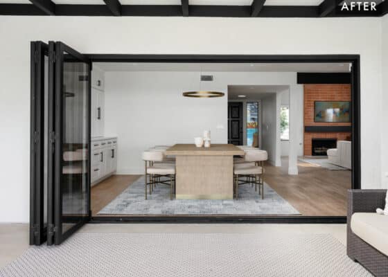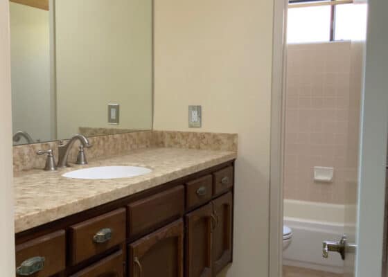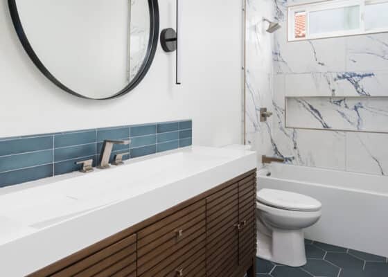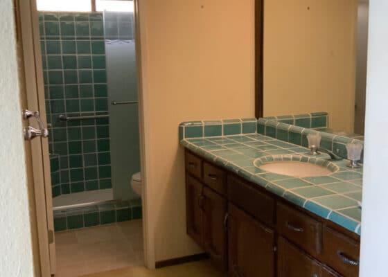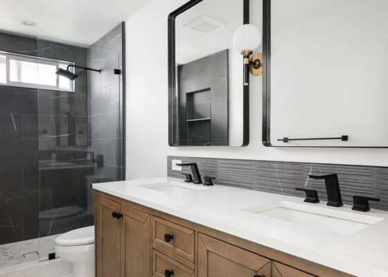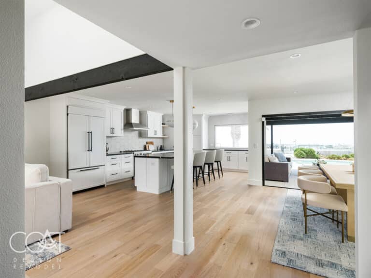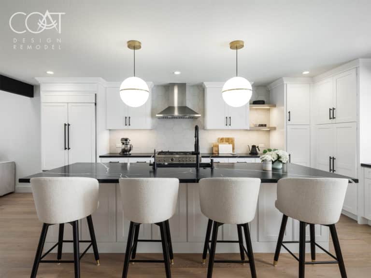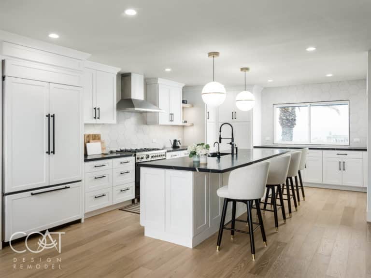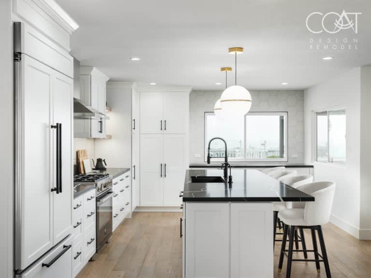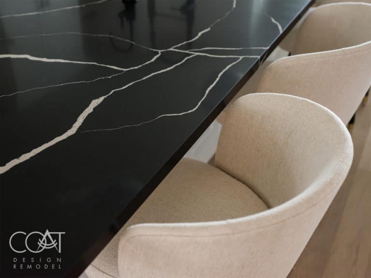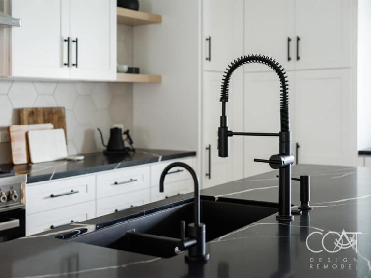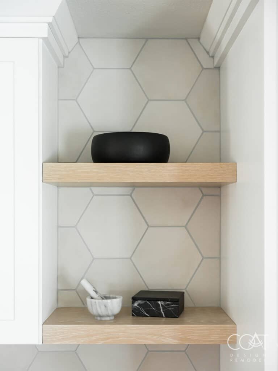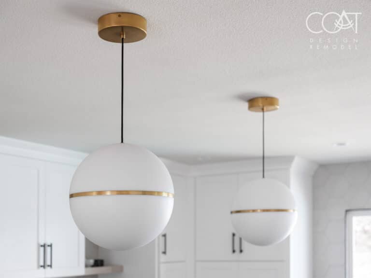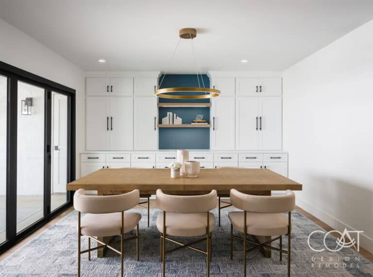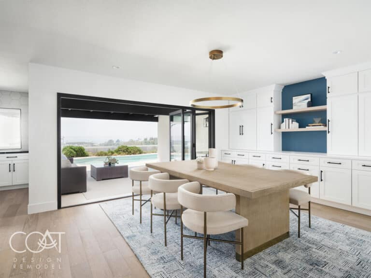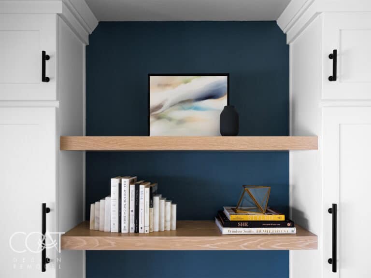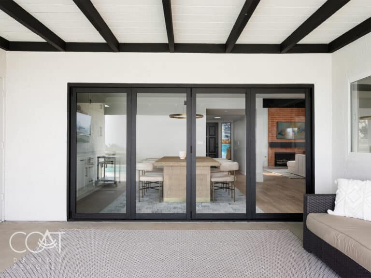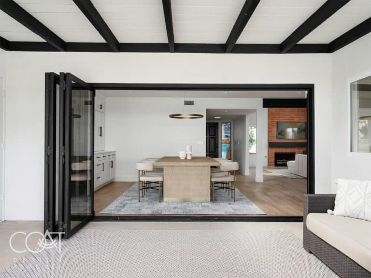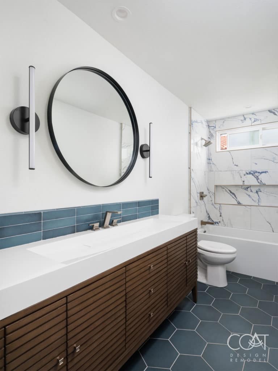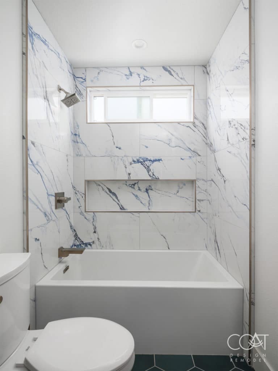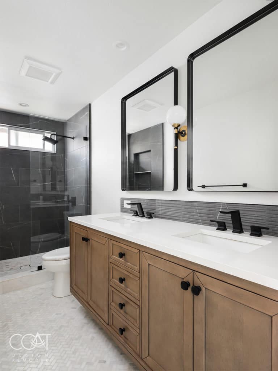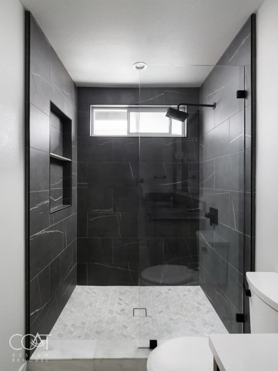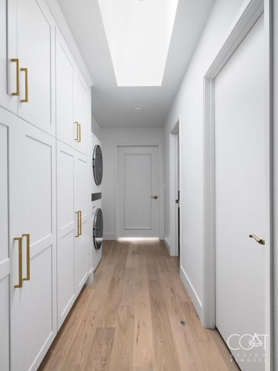CARDIFF CLEAN
Interview with Chad
What were the clients’ vision?
They wanted a clean, composed look throughout the whole house. It is an older home and it was generally outdated. The kitchen was “sequestered” in the back corner, and overall, the home was very compartmentalized.
This lot has incredible views of the ocean, yet you could only see them from the kitchen. Our clients wanted to open up the floor plan for a consistent flow and to be able to see the ocean from multiple vantage points. They also wanted to modernize their Master and Guest bathrooms.
What all did COAT do?
So, in order to get the views and open up the kitchen, dining and family room, we took out two walls. This of course required changes to the framing and infrastructure. Instead of custom cabinets, we used RTA -which came out incredibly well! These were installed in the Kitchen, Dining Room and hallways. We added new flooring and lighting throughout the house. And because they valued Indoor/Outdoor space so much, we put in a large bifold patio door as well.
Project highlights:
- Opened up floor plan
- Maximized ocean view
- Modernized look and feel throughout
- Indoor/Outdoor Patio door
- Enlarged Kitchen, Dining and Great Room
- Used RTA cabinets instead of custom
- New floors and windows
- Updated Master and Guest bathrooms
Key design partner:
Interior Design by Jaki Yermian at JY Design Interiors
ALL PROJECT PHOTOS
CLICK TO ZOOM
