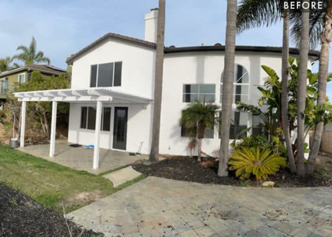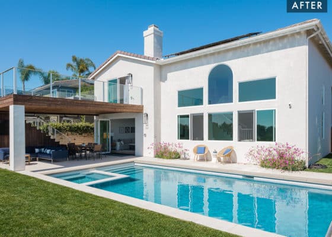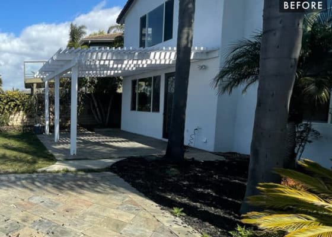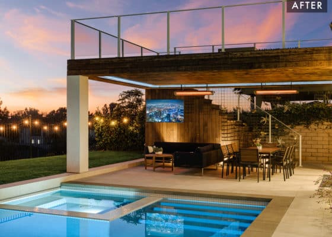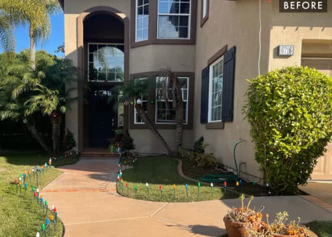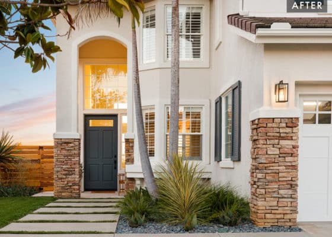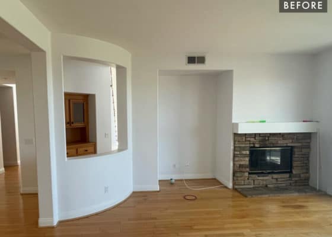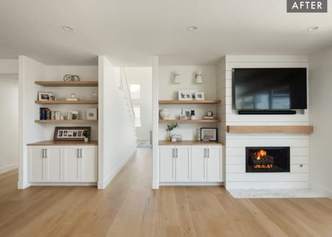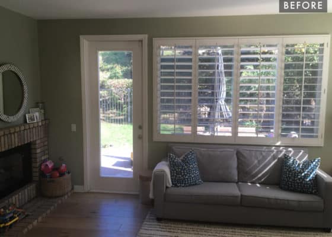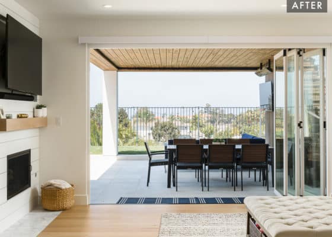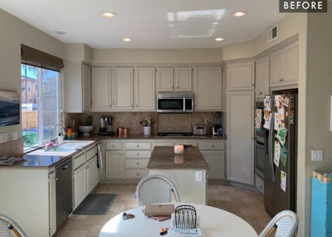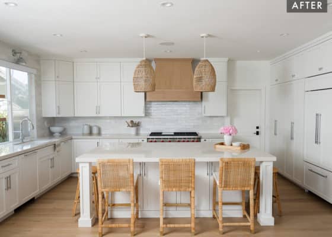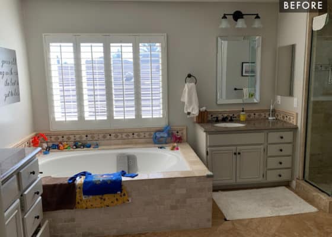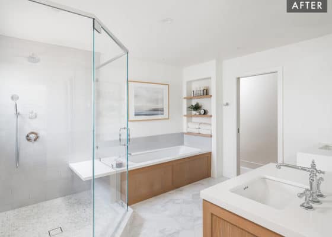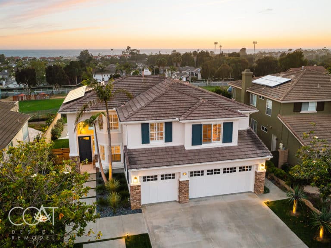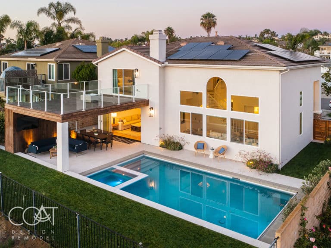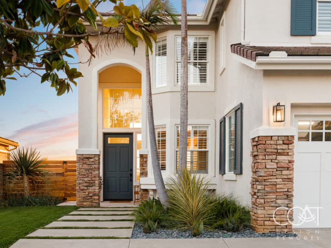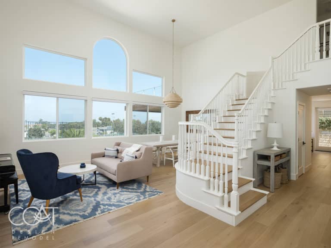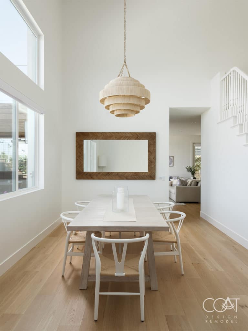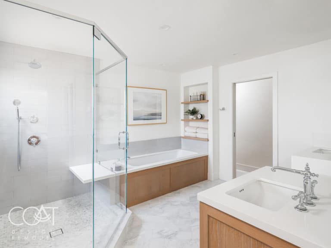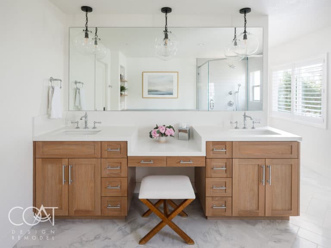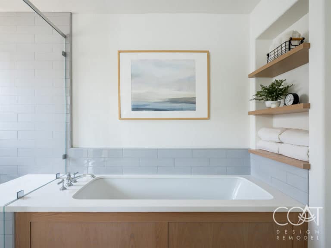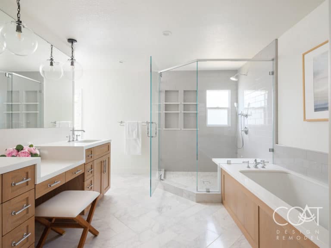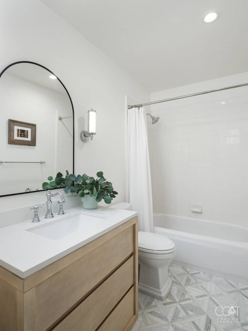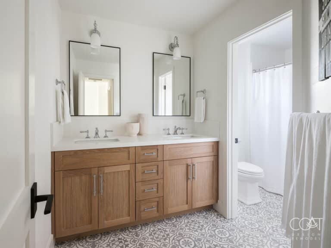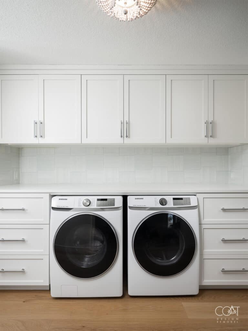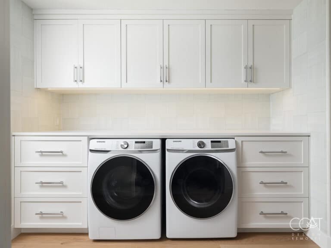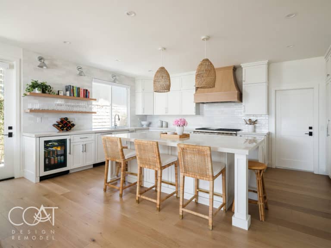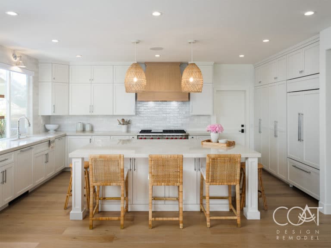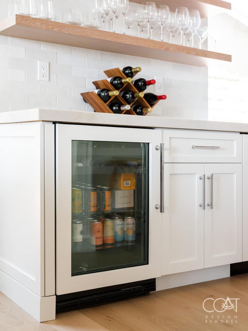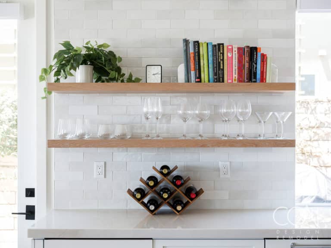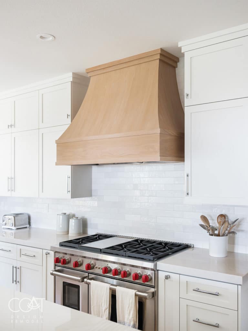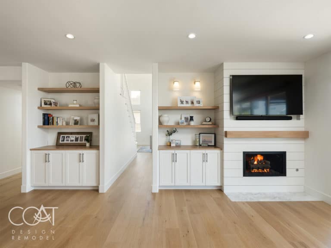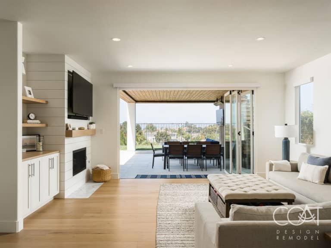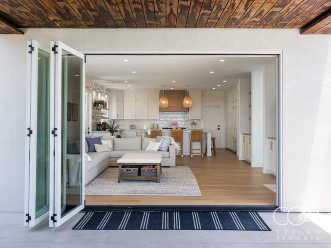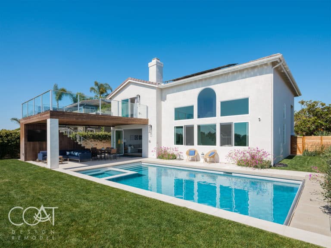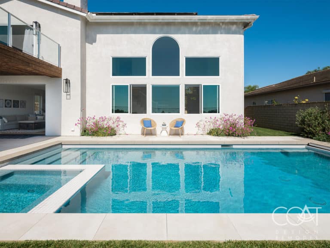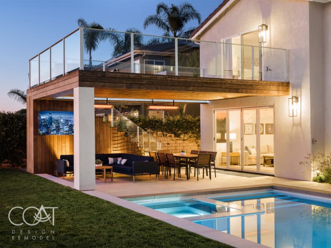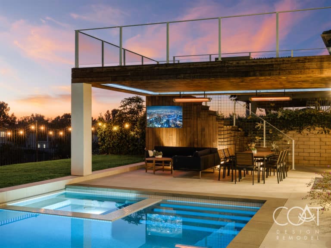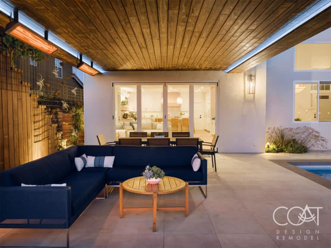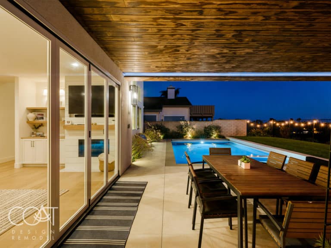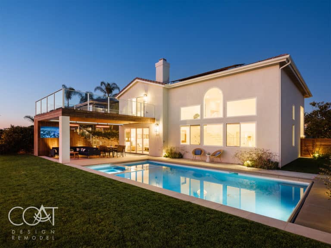Carlsbad Custom
Interview with Chad
What were the clients’ vision?
Our super clients each had a vision of their own for their remodel. Michelle wanted a big Kitchen and Great Room and Todd wanted a Pool and a lawn space long enough for playing catch with their kids. They wanted a second story deck to get the most of their ocean view. Michelle wanted it to be a place to spend quality time and stay warm with no wind in the evenings. There were a lot of ideas and it was awesome to freestyle with them to come up with solutions. They were just really amazing to work with.
Can you give us some construction details?
This was basically a full home remodel. We did everything but one bathroom. In order to enlarge the kitchen and great room, we had to remove walls to open it up. A large header beam was installed in order to support the upper floor in place of those walls. We had to move the laundry room upstairs in order to gain the space needed for their vision downstairs as well.
Upstairs, we had to reconfigure the Master Suite and closet in order to give them a more functional Master Bathroom and Walk-in Closet area. They converted an old loft into an Office and added double doors. The flooring was redone throughout the house. All new paint, new windows and of course all of the beautiful landscaping. We redid the front hardscape, landscape and the garage doors. The backyard was the biggest part of the outdoor project. There was a small patio and lawn when we started and now there’s a killer pool, outdoor entertaining space, a second story deck with glass railing and balcony -and a fire pit on top!
What are you the team most proud of?
Our most favorite is the deck and patio cover! We added a Trey ceiling, which is normally done inside, under the deck and we made it out of the same Moso Bamboo as the deck and lined it with LED lighting that can change color along with the pool lighting, so that’s really fun. We also love how the fireplace turned out. There’s a fire resistant siding that surrounds it and it’s just a really nice accent.
Key project features:
- Full Home Remodel
- Added a Pool and Hot Tub
- Added a second story deck with glass railing and fire pit
- Indoor/Outdoor Living Space
- Enlarged Kitchen and Great Room
- Reconfigured Master Suite
- New floors and windows
- New Landscape/Hardscape
Key design partners:
- Interior Design by Jaki Yermian at JY Design Interiors
- Landscape Design by Brooks Crawford
ALL PROJECT PHOTOS
CLICK TO ZOOM
