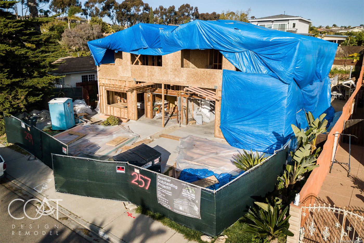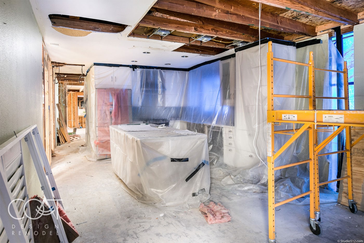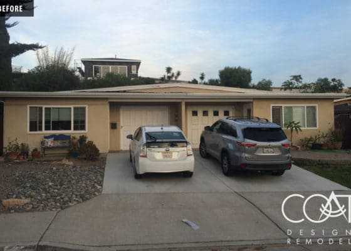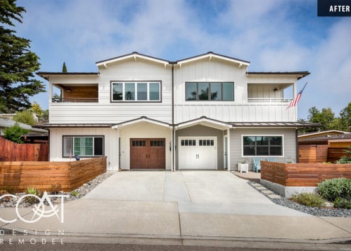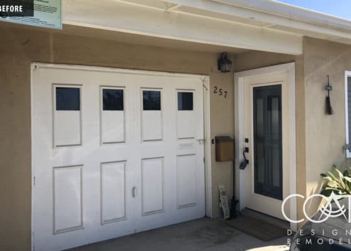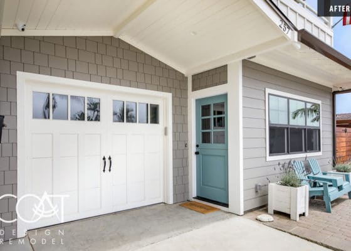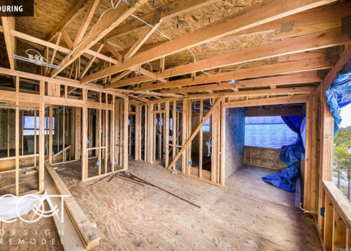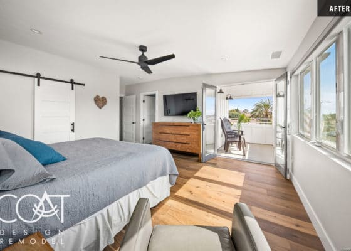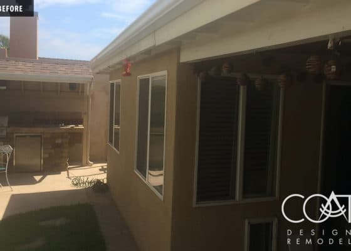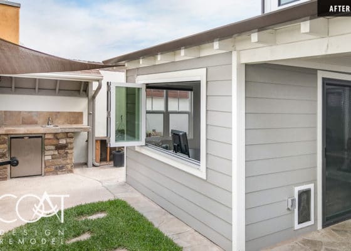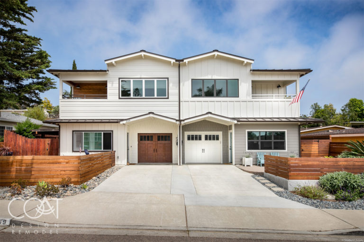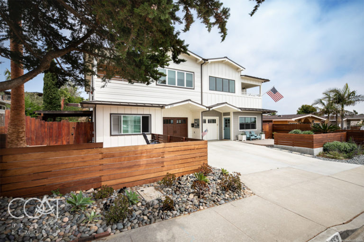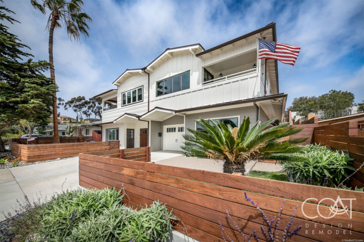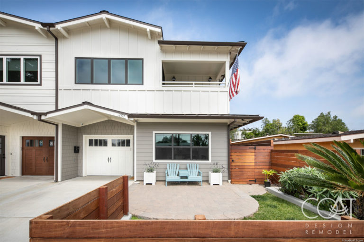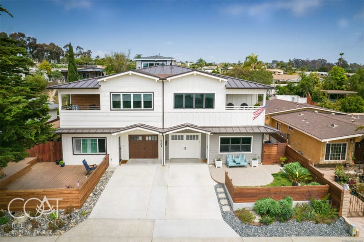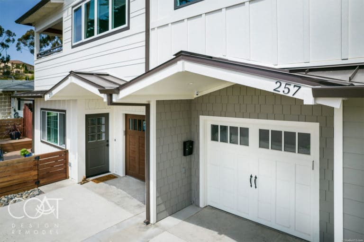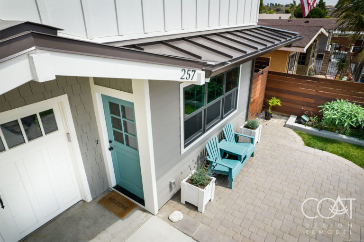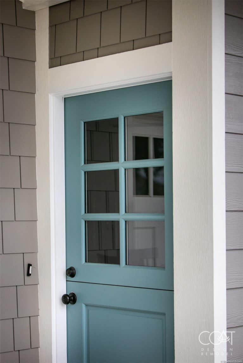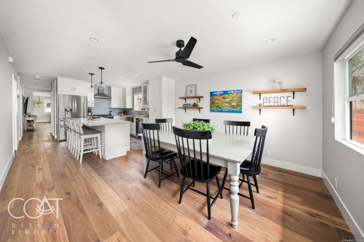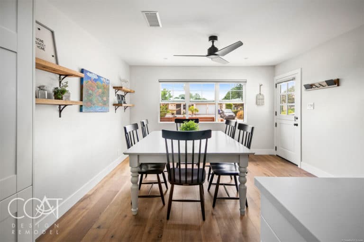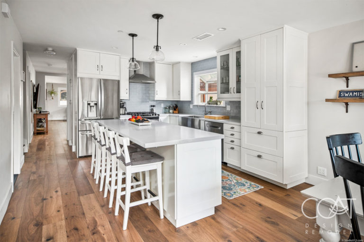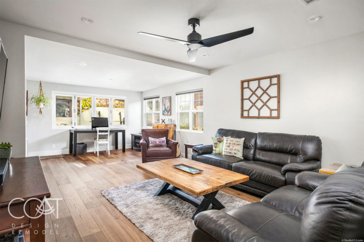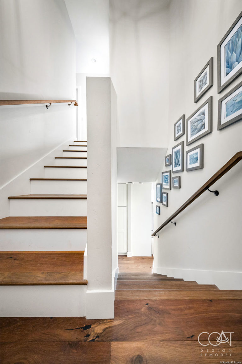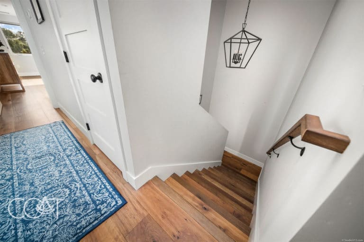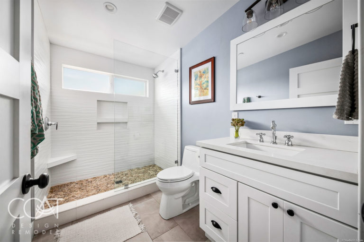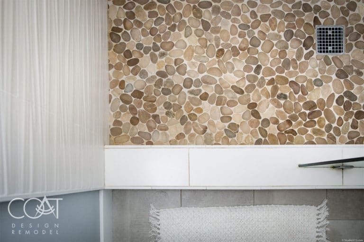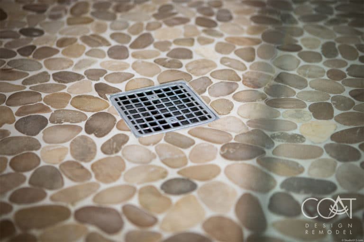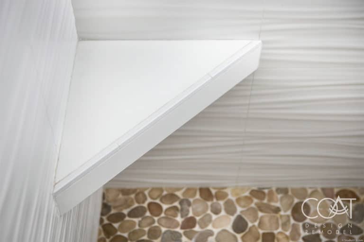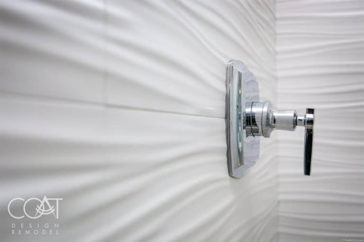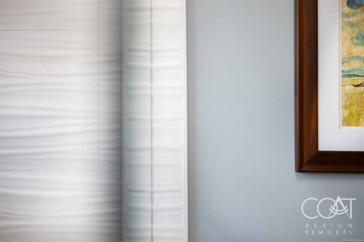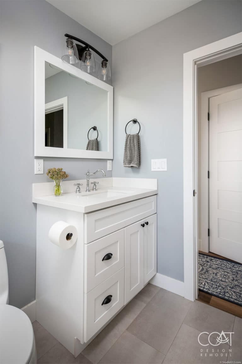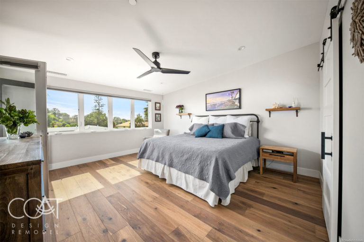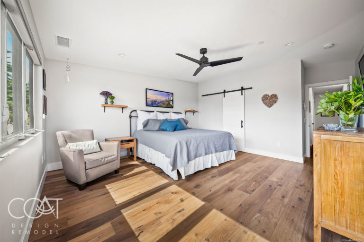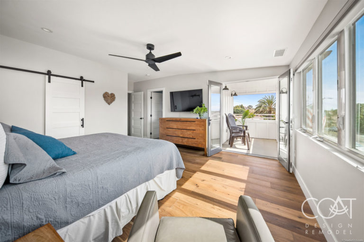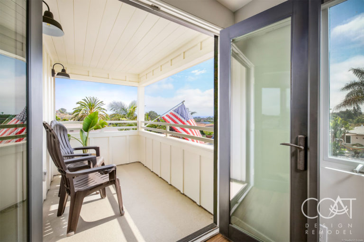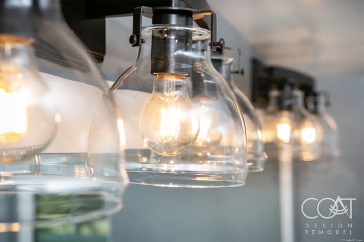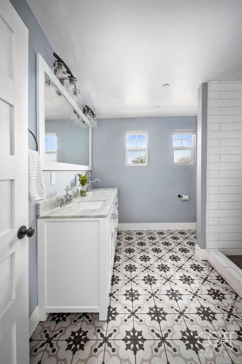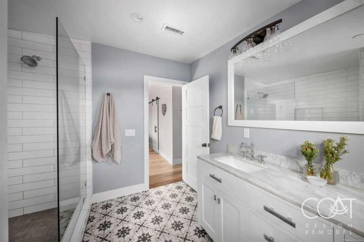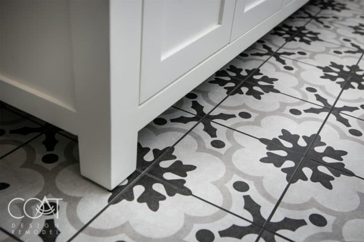Encinitas Duplex
Interview with Chad
What was their vision?
Our clients didn’t want to give up the home their children grew up in, but it was really too tight for a family of four. They wanted to double their square footage. The only way to go was up.
This project is a great example of our clients being an integral part of the design, in fact leading the design team at times because their vision was so clear to them.
Was this project done in phases?
Yes, we did kitchens first. One owner had a water leak about 6 mos. before the whole project started. They weren’t able to use the kitchen as it was, so while we waited for permits on the addition, we worked on the kitchens. After that we started building the second floor over the newly remodeled kitchens.
What were the biggest challenges?
The biggest challenges were doing the whole second floor in the heaviest part of the rainy season. The amount of protection and forethought to cover the entire house to avoid water intrusion was a huge challenge. There were plenty of down days due to the weather, which could have really affected the project timeline, despite this, we still maintained the 2 year timeline originally proposed.
Pictured: Tarps covering the house. Kitchen covered during addition.
Click to Zoom
Were the permits difficult to attain?
Permits were very difficult on this project. They took a little over a year. Duplexes are considered commercial property which presented different challenges vs. residential construction.
Did the neighbors’ approval prolong the permitting process?
No, because nobody objected to the plans or notifications that would have possibly disrupted the pre-construction process. That said, there was some pushback, especially from those on the hill above the property. They were concerned it would impede their view of the ocean.
How many square feet were added in total?
1,000 sq ft. per side by adding a second story. We repurposed the existing bedrooms downstairs by moving them upstairs. Each side started with 700 sq ft, 2 bedrooms and 1 bath. With the addition, they finished with 3 bedrooms, 2 bathrooms, a walk-in closet, laundry room and balconies off of the Master Suites.
What are you and the team most proud of on this project?
- Keeping two brand new finished kitchens intact during construction of a second story
- Keeping the home protected during the heaviest rain
- Creating a timeline -from design to completion in two years. We hit every milestone and we finished within the proposed time
Key project details:
- Added 2nd story to entire structure
- Increased square footage by 1,000 ft. per side
- Addition included 3 bedrooms and 2 bathrooms per side
- Large walk-in closet in Master added
- Laundry room added
- Fully remodeled 2 kitchens
- Drafting and Design by – Will Warner
- Interior Design by – Jenna Chassé Design
ALL PROJECT PHOTOS
CLICK TO ZOOM
Dining Area
By putting the family dining area at the front of the house, we were able to capitalize on the great natural light that the front window and door let it. It also provided a great open concept feel to have the dining table next to the kitchen area - perfect for a family who wants to prepare and share meals together.
