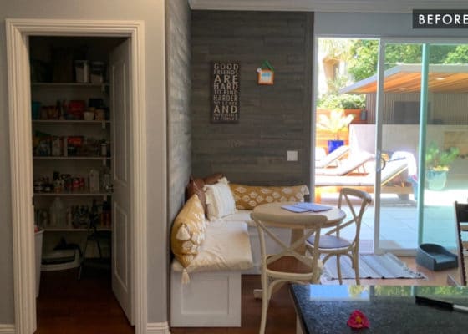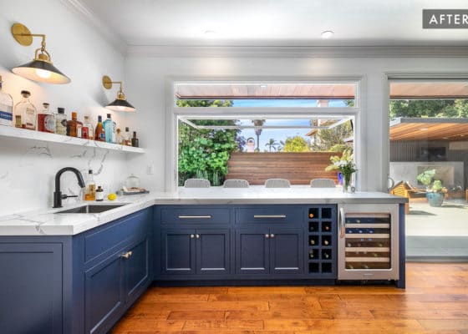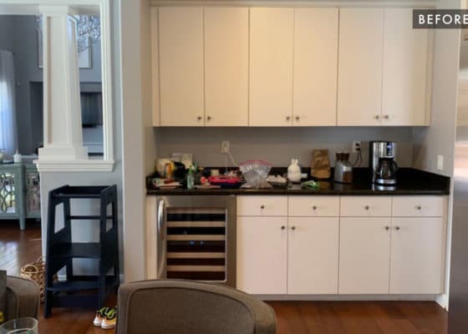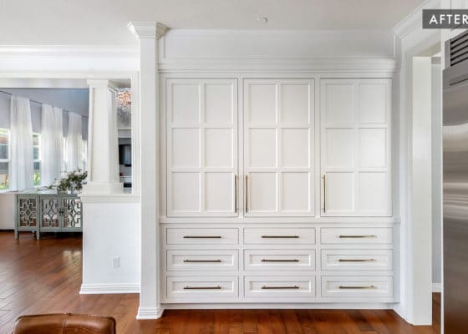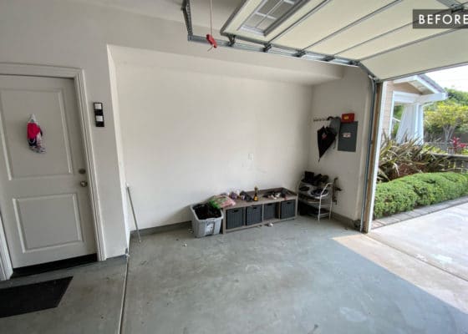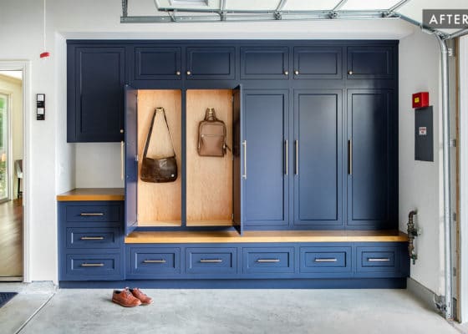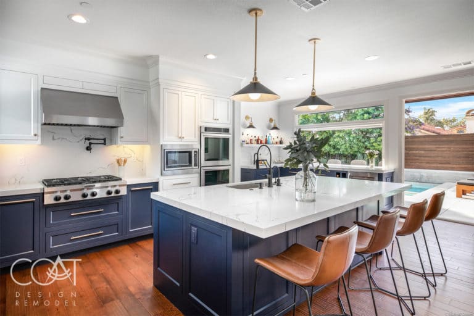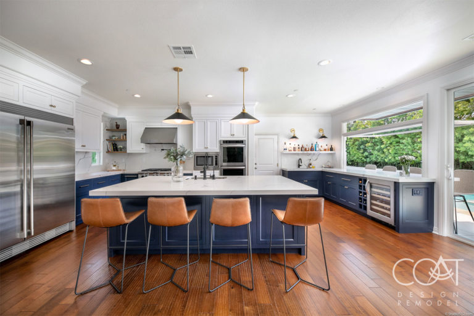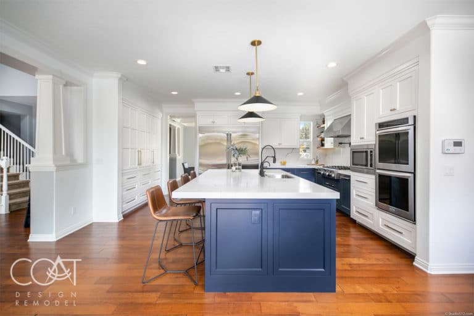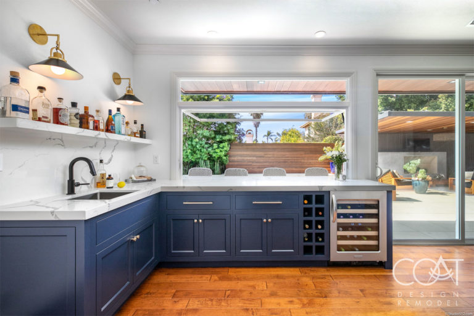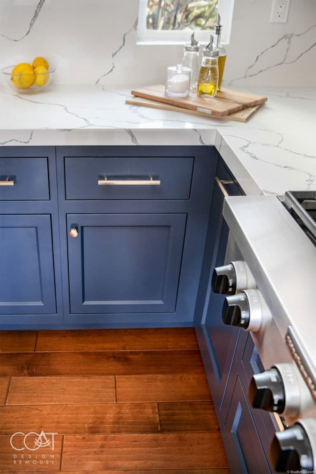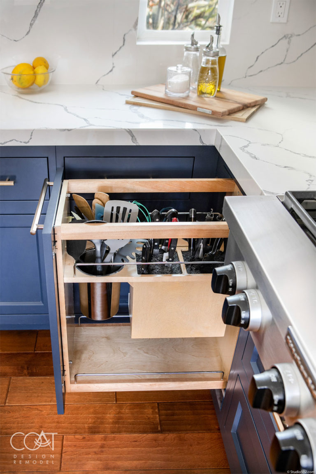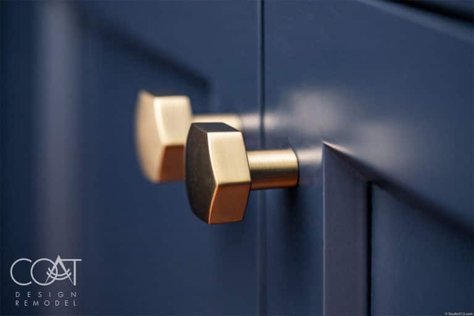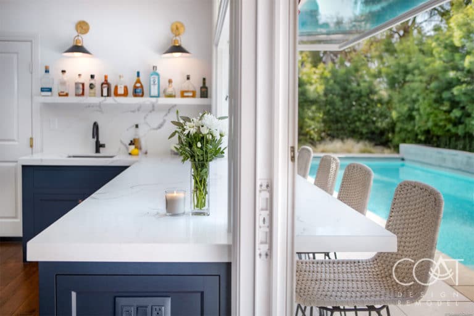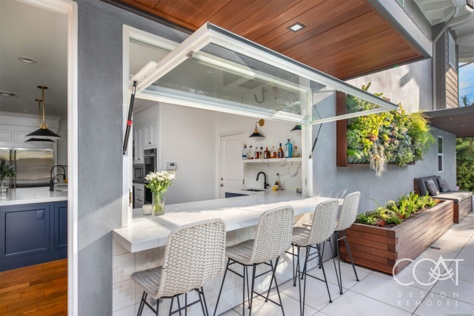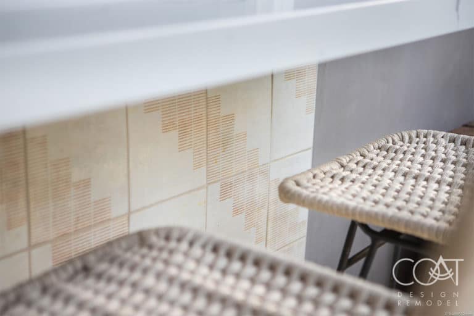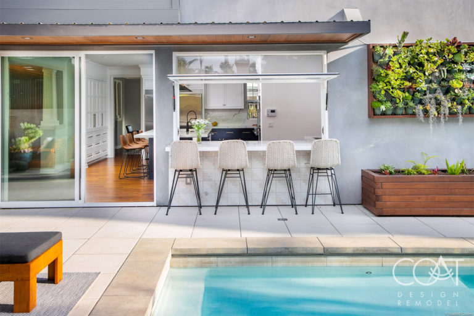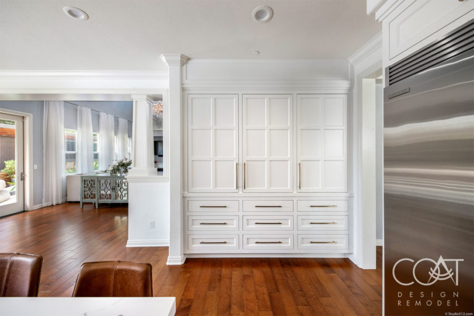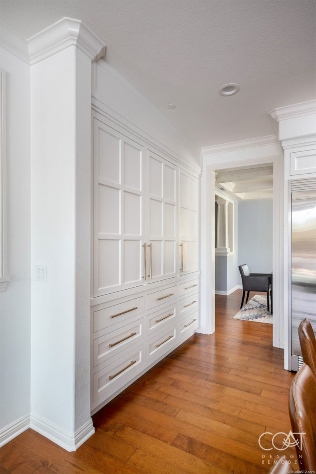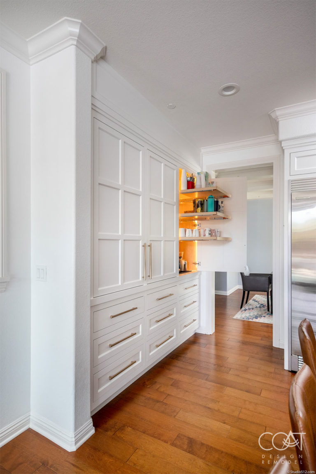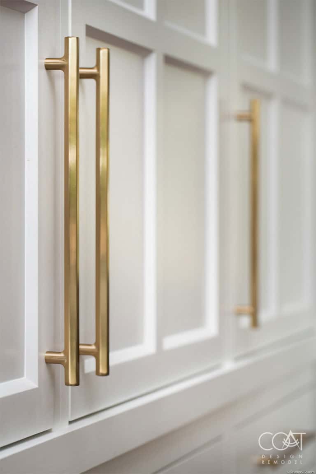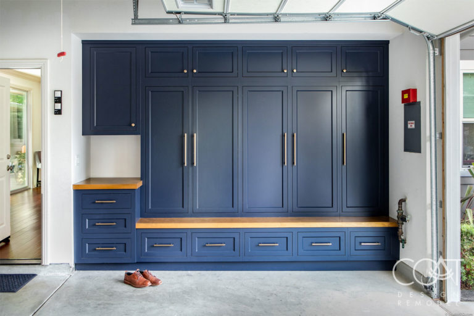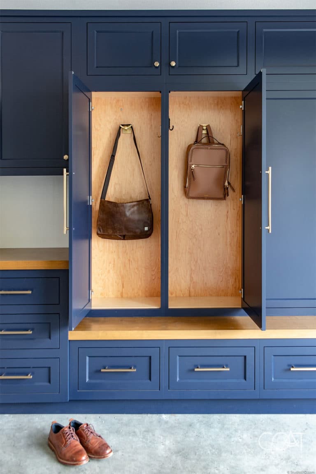Encinitas Remodel
Interview with Chad
What was their vision?
This couple wanted to better utilize the space in their kitchen. There was an awkward nook in front of a large walk-in pantry which blocked a possible view of their backyard. The small banquette seating area wasn’t functional. They wanted to open it up and add an indoor/outdoor bar for poolside entertaining. They also wanted to refresh their cabinets, countertops and backsplashes.
Were there any unexpected challenges?
Yes. Once we added the new bar area we had some plumbing infrastructure challenges and we only had a limited amount of flooring left over, so we had to get creative.
What are you the team most proud of?
Meeting our clients’ timeline. They wanted it completed by Thanksgiving and we did it! Also, our clients had already purchased the large flip out awning window for the indoor/outdoor bar, so we had to make it structurally possible to install it. A lot of the design was done around putting the window in and we’re very pleased with how it came out. Our talented Design Partner Jaki Yermian of JY Designs did a wonderful job!
Key project features:
- New custom cabinetry throughout by Kaufman’s Kabinets. Colors: Benjamin Moore, Chantilly Lace & Hale Navy. Hardware: Satin Brass
- Removed large walk-in pantry and banquette seating area to open up room for a new indoor/outdoor bar
- Built a large pantry cabinet with interior lighting
- Replaced existing countertops and backsplashes – Quartz by MSI Surfaces, installed by American Marble
- Built mudroom/drop space cabinetry in the garage
ALL PROJECT PHOTOS
CLICK TO ZOOM
