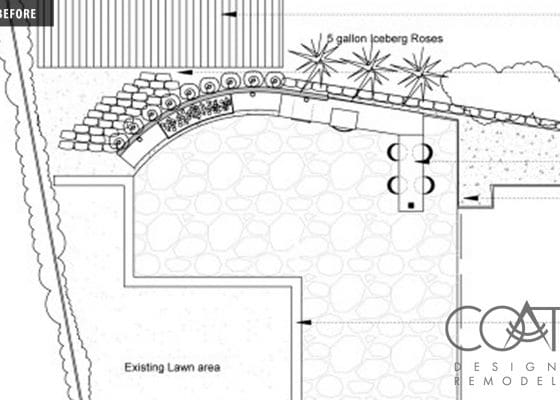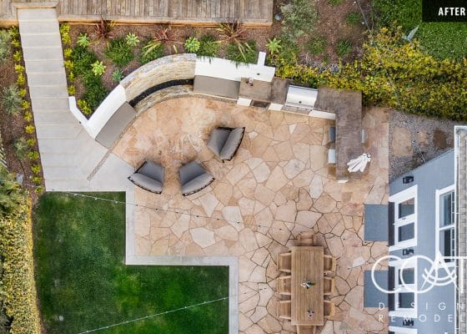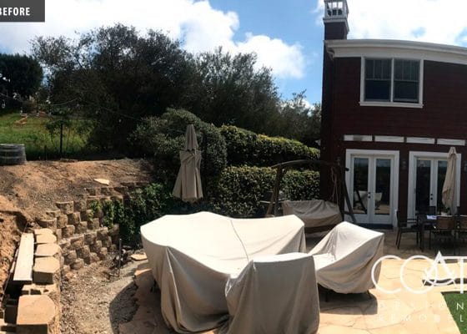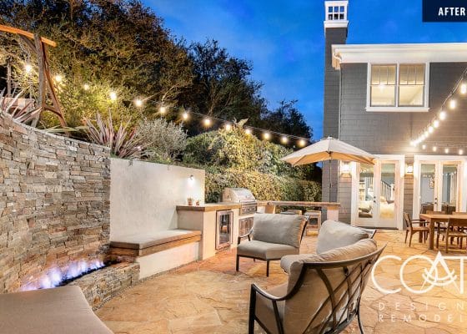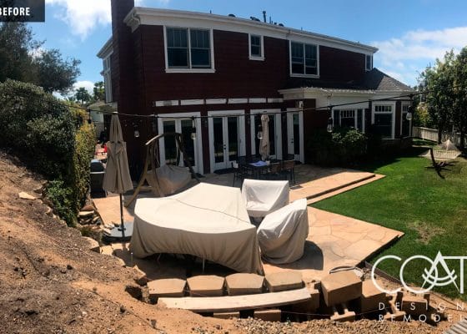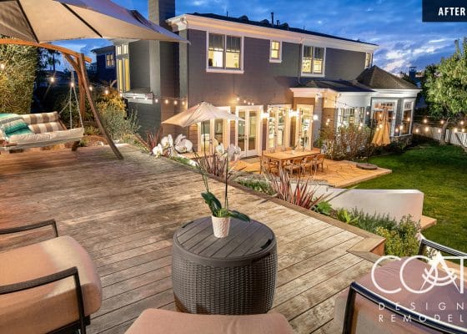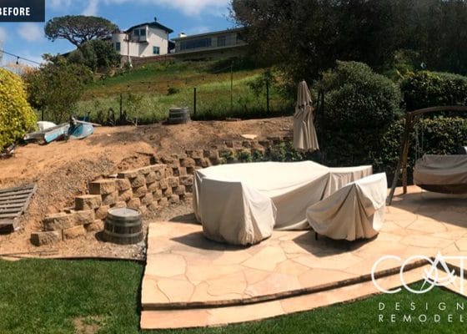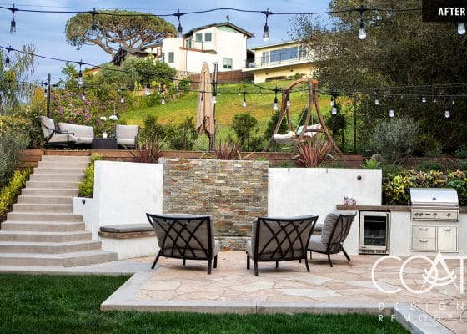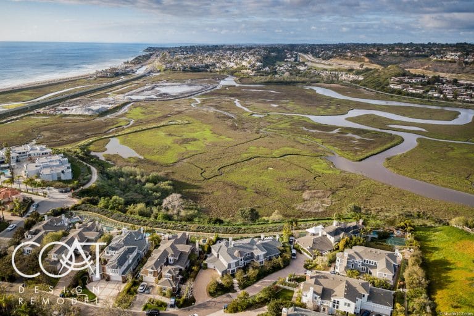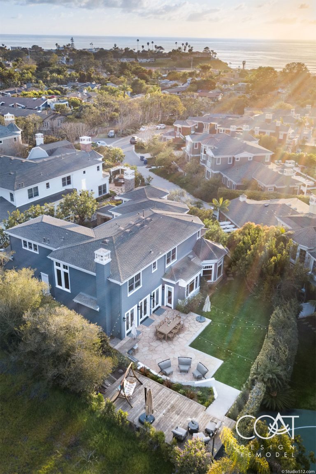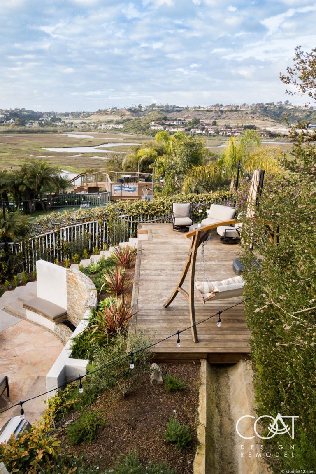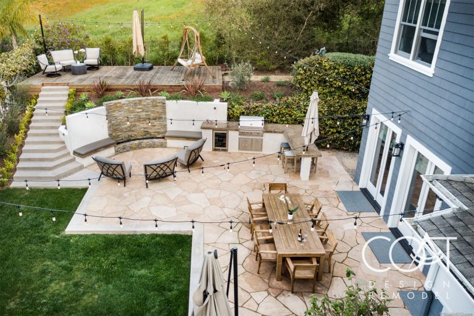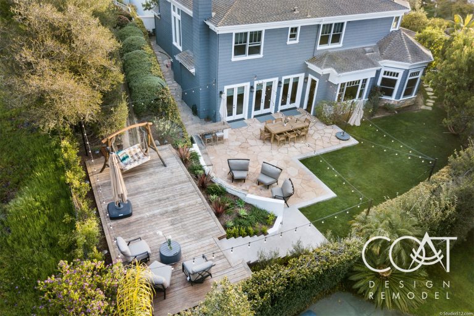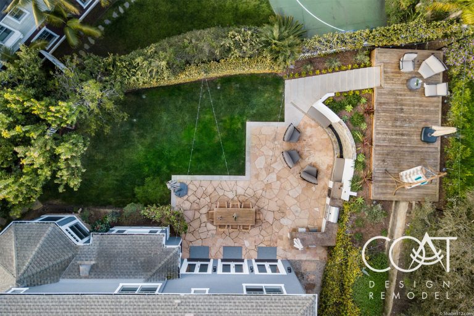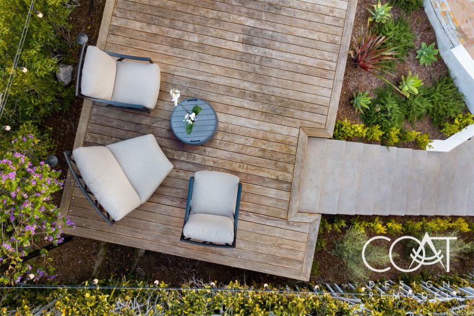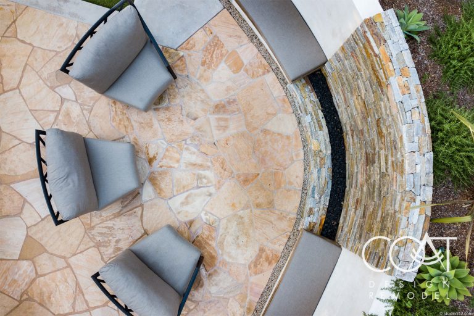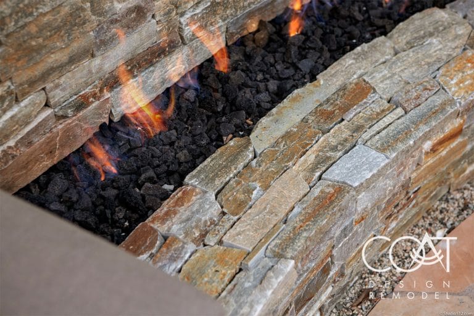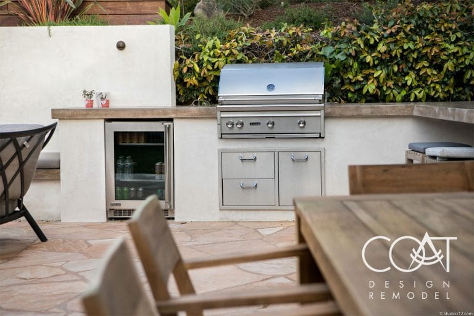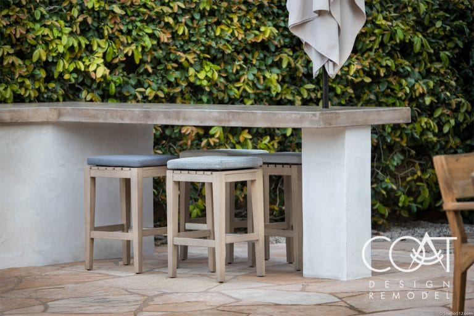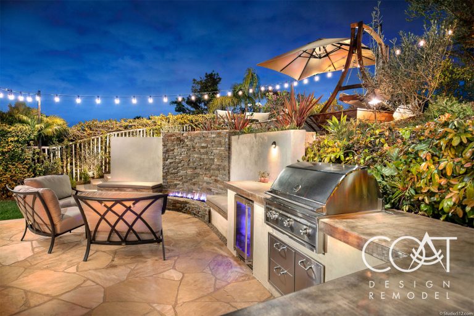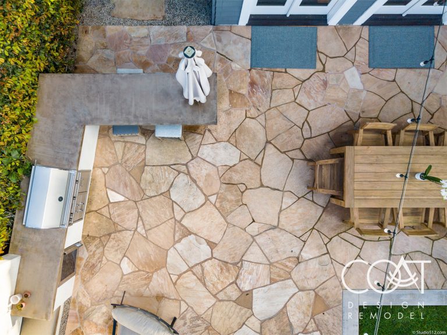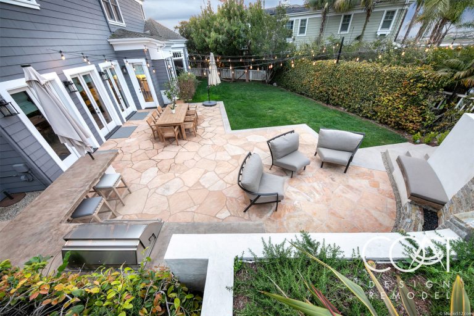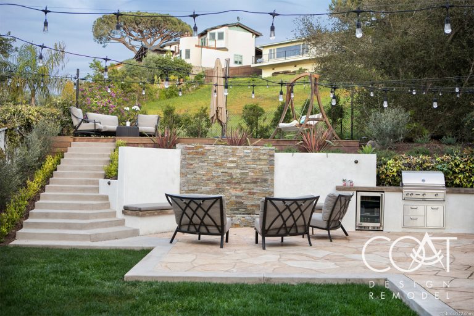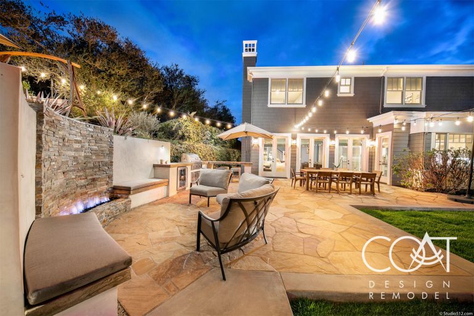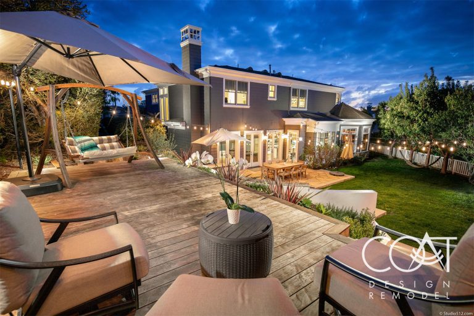Backyard Remodel
Solana Beach
Our clients wanted to do something with their backyard for a long time, but didn’t know how. They also wanted a way to maximize their view.
They had a really difficult space, that wasn’t as useable as they would like. This was due in part to a city irrigation easement that runs through their backyard. They also had an outdoor fireplace they wanted to replace. After meeting with several contractors, they were unable to come up with the right plan.
When we looked at their conditions, we knew that a design/build solution would be best. Our talented landscape design partner, Brooks Crawford, had so many creative ideas. He engineered a way to work above the encroaching city infrastructure without violating any city ordinances. By doing so, we were able to build a concrete staircase that leads to a hillside Ipe wood deck just above their existing patio, creating a space for all to take in the view.
Our clients wanted to keep their existing flagstone pavers, so we were able to to build the outdoor kitchen, seating counter and fire lounge while leaving them in place. One of the most stunning elements is the firewall. It’s a retaining wall that doubles as the face of a custom firewall. Built-in benches flank the stones with custom cushions to supply extra comfort.
The outdoor kitchen and seating counter feature custom concrete countertops and Four Hands bar stools from Austin Texas. The whole space is furnished with intention. Teak dining sets hold the test of time, umbrellas maximize shade with a small footprint, and thick cushions on the outdoor furniture cozy up the area.
String lights strewn between the house and various spaces cast a heart warming glow in the evening. This outdoor living space gives our clients a chance to spend more time outside, enjoy their view and entertain in a space that is uniquely theirs.
Project highlights
- Custom walk in pantry where there was not one before
- Increased Kitchen functionality by eliminating an unneeded doorway leading to the Dining Room
- Removed an ill-located built in BBQ and created a new indoor/outdoor experience by implementing simple window and door features and a much better laid out and placed outdoor bar and BBQ area -complete with outdoor TV
- Created an oversized island perfect for large family gatherings and entertaining, but huge functionality for day to day cooking
- Professional grade appliances
- Reused and refinished all of the floors with a custom stain and finish
- Custom cabinetry, floating shelves and tiled cabinet interiors
- Design by Jaki Yermian of JY Design Interiors
- Tile work by Solid Foundation Tile
- Full tilt up awning window by Garage Doors Unlimited
- Stacking door by La Cantina Doors
- Custom Concrete Bar Tops for outdoor kitchen
- Custom home audio and TV features by At Home Theater Systems
- Custom cabinetry by Kaufman’s Kabinets
- Updated Fireplaces
- Updated Powder Room
ALL PROJECT PHOTOS
CLICK TO ZOOM
