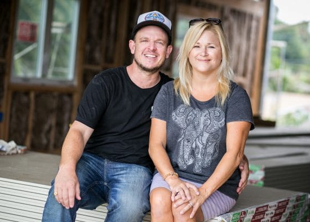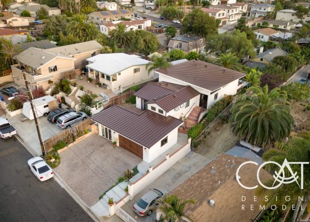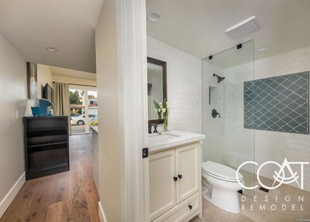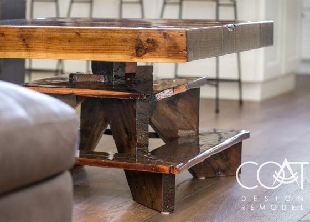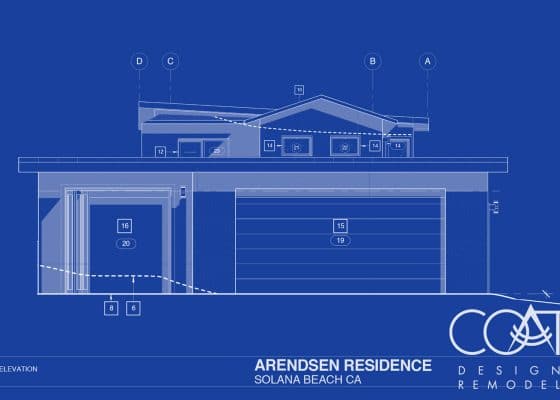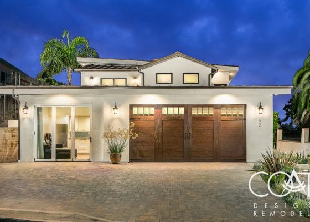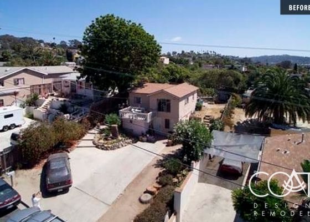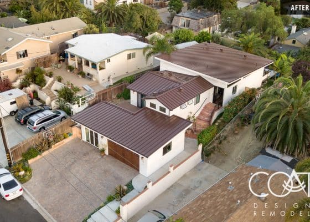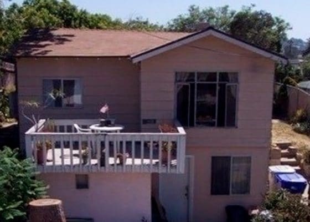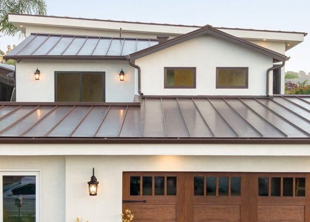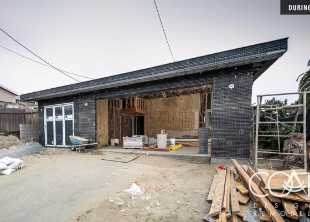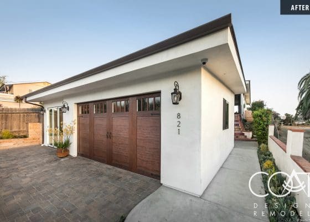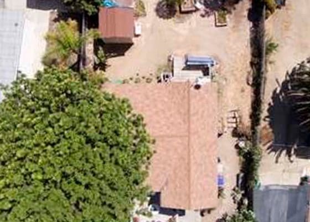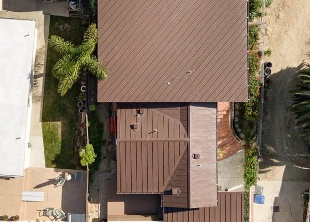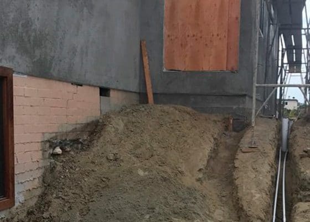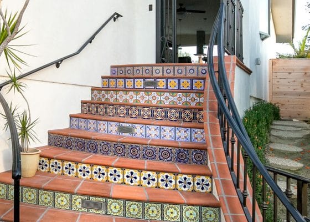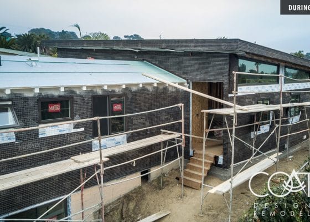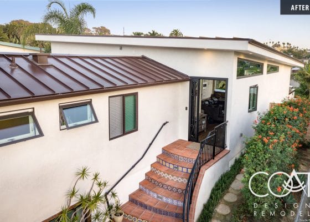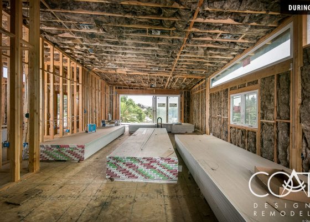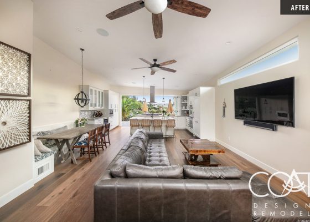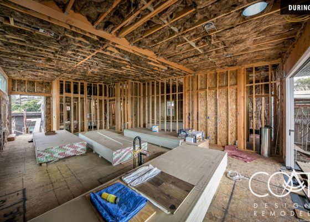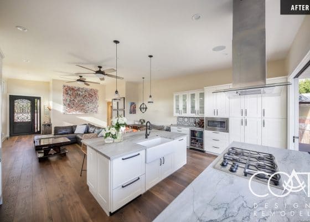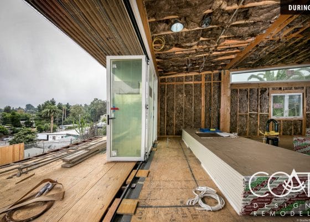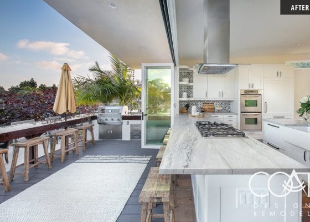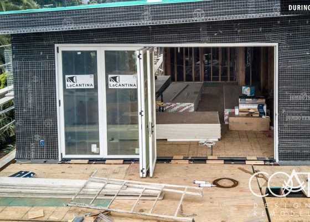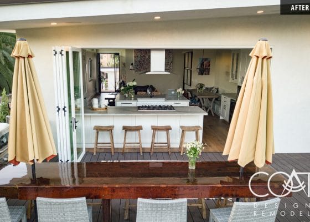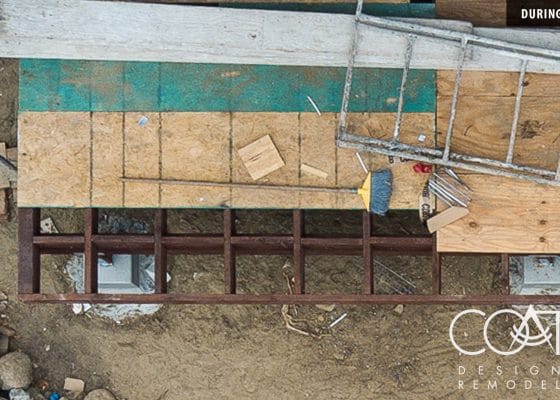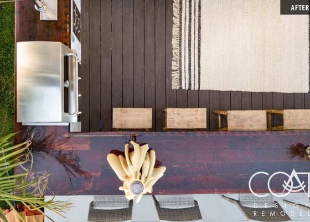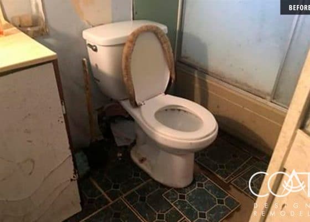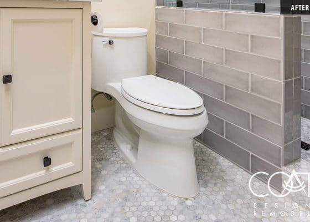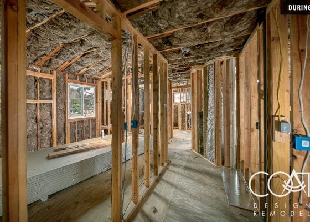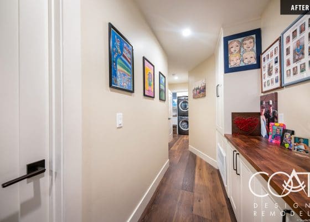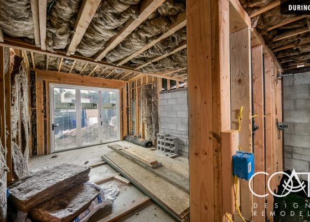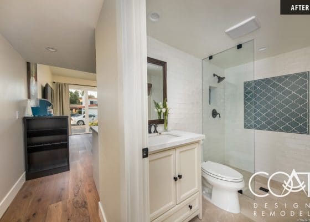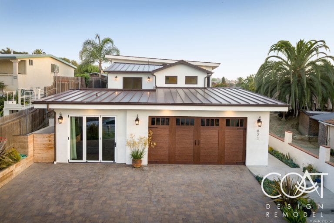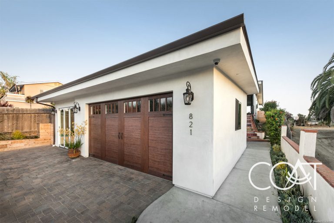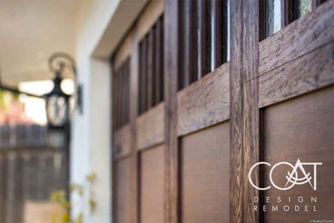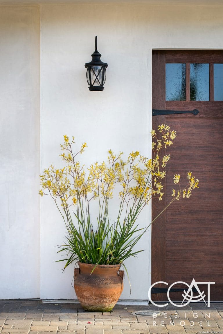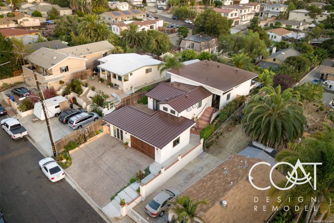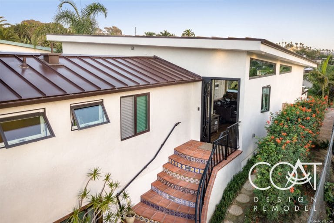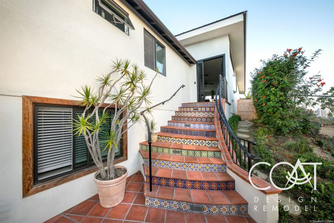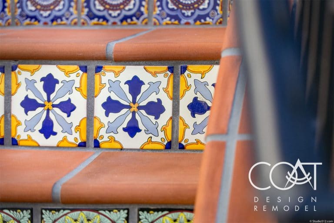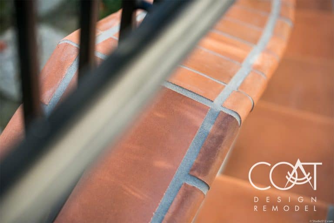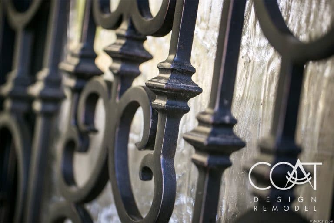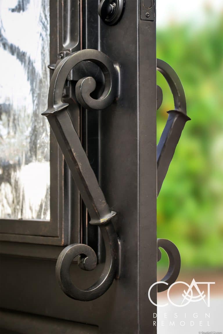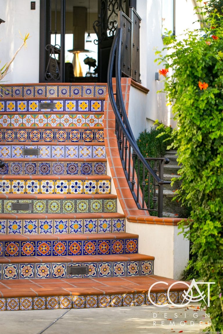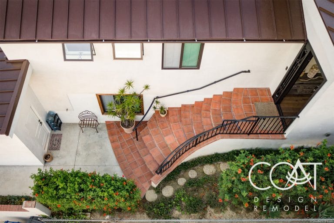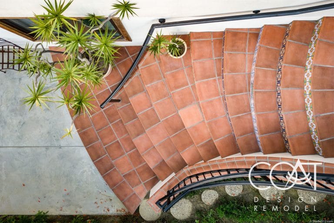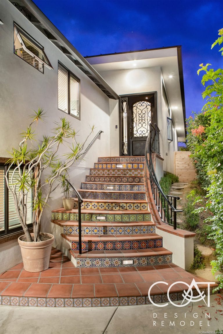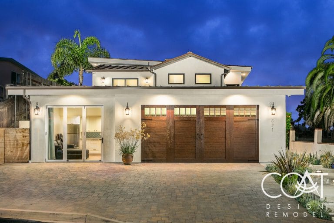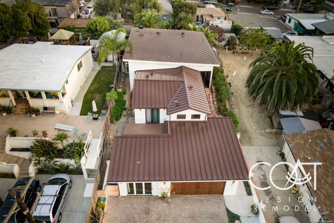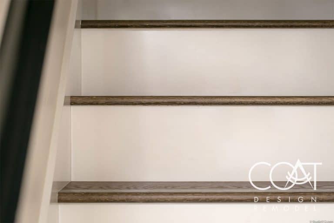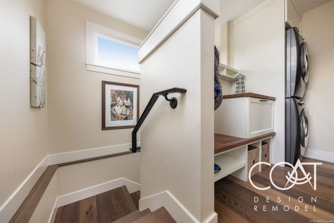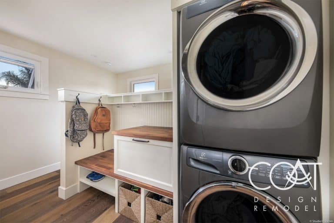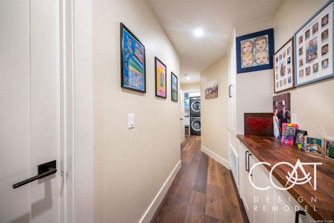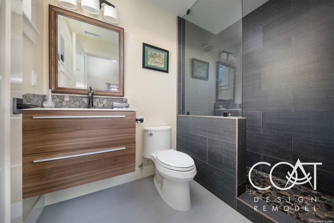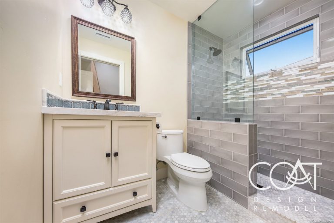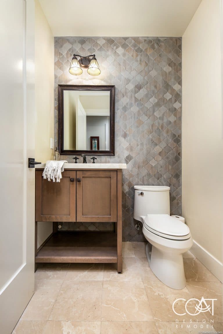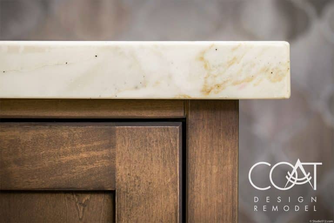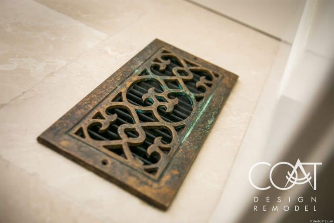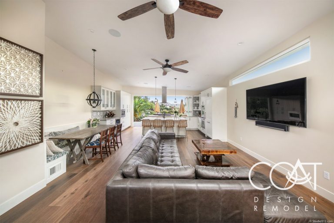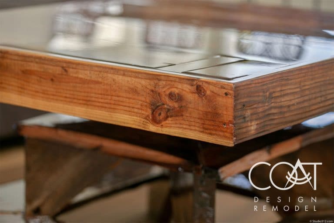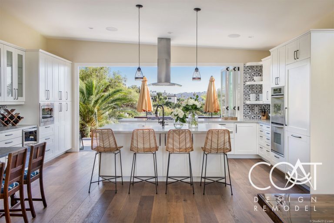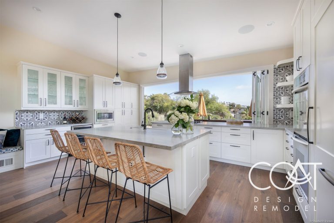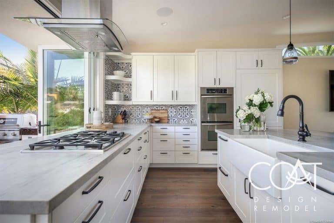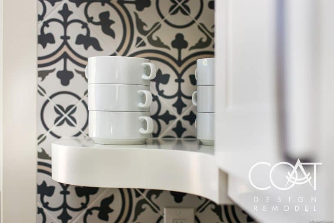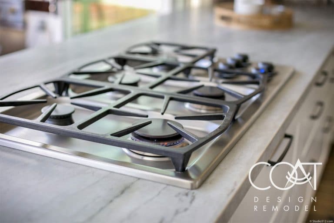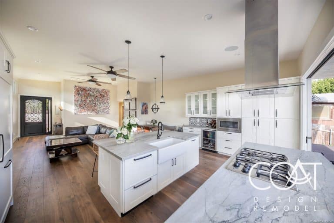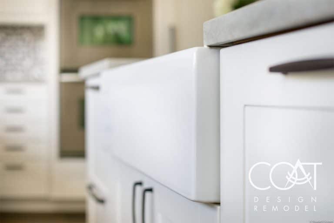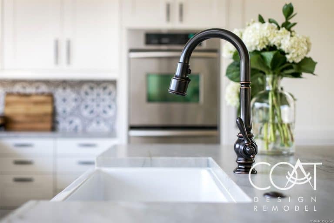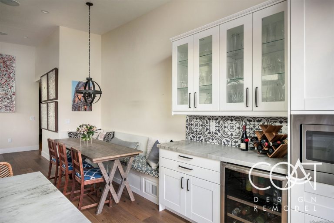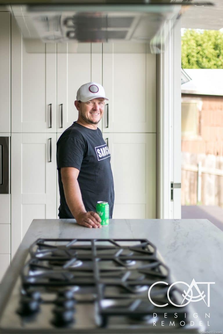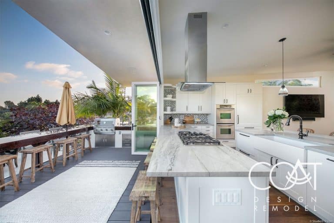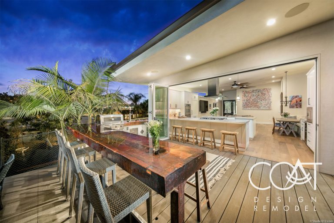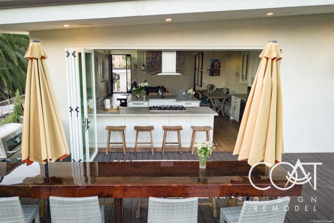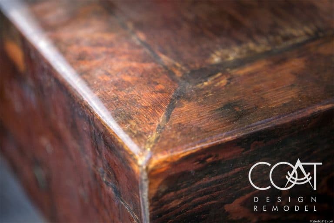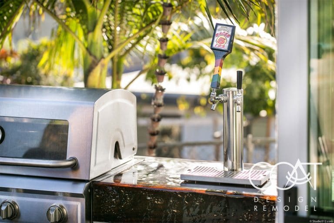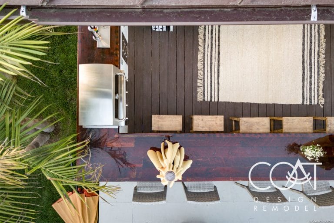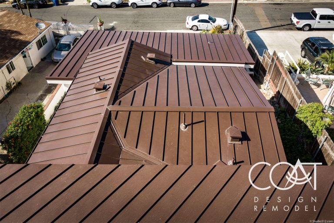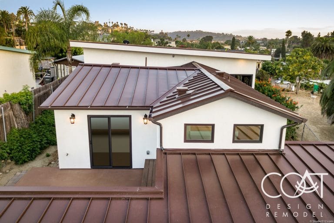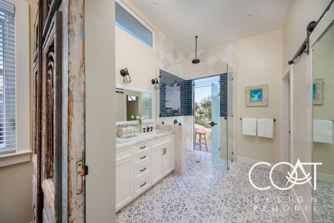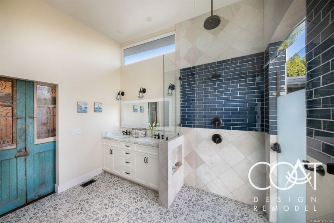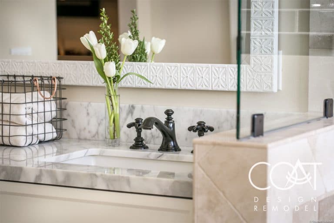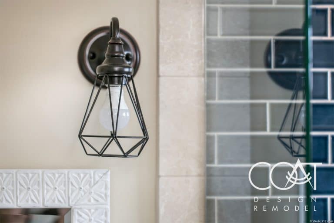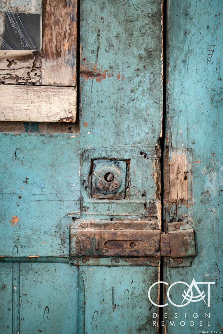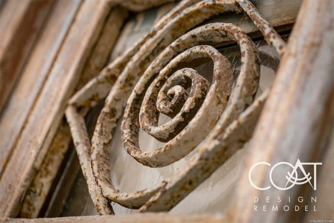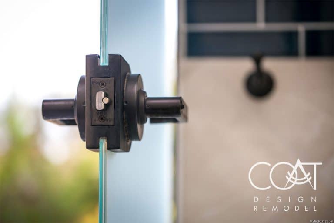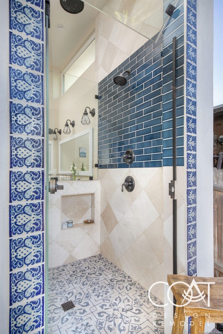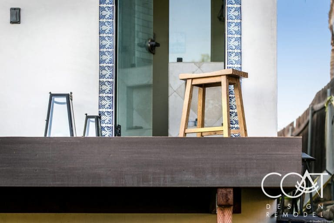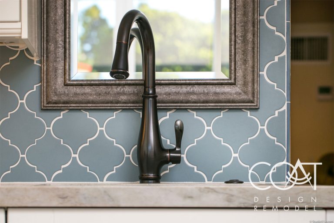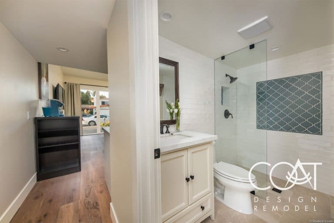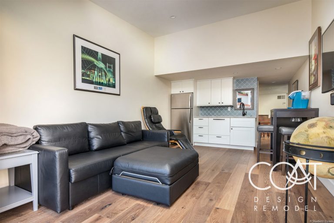Solana Beach Transformation
This project is uniquely close to my heart. Not only is it my personal residence, but my wife Amber and I were lucky enough to find this wonderful opportunity in a historical subset of our community where Amber’s family has deep roots.
Amber’s great grandfather and grandmother lived in the home that still stands directly across the street from ours. They had three children, one of which would go on to marry a boy only two blocks away, who was one of ten children, six of whom would own homes all on that same street. It was one of those homes that Amber’s grandfather built for his family, and where he and his wife raised their five children.
Amber’s father was the oldest of those five children and shares memories of walking to school and stopping for a freshly made egg from his grandmother -which I imagine must have been delicious because she and her brother started a restaurant which is at the end of our street, and is still very famous today.
An Addition Sandwich
The project is what I call an “addition sandwich.” Amber and I were able to maintain the original 650 sq. ft. structure and basement and add on a 1200 sq. ft. single story addition to the rear of the property and an additional 650 sq. ft. to the front combined with converting the original foundation to livable basement space. The property is unique because the home was built against a hill so while both of the additions are at grade level, combined they turned what was previously an awkward layout into a very functional two story home.
One of my favorite things about this project was the fact that Amber and I were able to make decisions quickly in regards to design and work backwards from the limiting factors to allow the building to “design itself.” I feel that all too often owners can get caught up with trying to create the perfect design solution, which is not a bad thing, but invariably it leads to high costs and elongated timelines. For example, to get a permit quickly in the city of Solana Beach, it helps to not exceed the height limit that kicks off story pole review.
So we were committed to keeping the heights under that limit but still capturing as high of ceilings as possible. The result of that decision was what created the home’s wonderful lines that are appreciated by all of the neighbors for “blending in so well to its surroundings and not standing out amongst the hillside.” In addition to its aesthetic byproducts, this streamline approach had timeline benefits, which of course translate to budgetary benefits: We were able to obtain our permit and completely build our home only 5 months after we closed escrow on the property.
Maximized new square footage
Upstairs, the original 650 sq. ft. home was reconfigured to become the main living corridor for the children, including two en-suite bedrooms and a functional staircase leading directly from the garage to the mudroom.
The downstairs was designed with a secure dual sided privacy door so that it could be rented as an airbnb, or used as a private guest or granny suite, but its current use is a bonus party and music room that opens up to the front yard basketball court.
The rear addition is comprised of the new great room, master suite, a beautiful daughter’s suite complete with study loft, the powder room and entry. The entire home was appointed with hardwood floors and customized cabinetry.
We also wanted to be sure the home was respectful of it’s family history and the beloved neighborhood, so we chose a Contemporary Mexico style to dictate itself throughout the design and construction. The basic premise for this was to re-use as many of the original materials from the home as could be salvaged, combined with selecting materials and color schemes that accentuated this aesthetic.
The Table That Stairs Built
The stories and connections go too deep to tell them all, but one final piece of history that must be shared is this: during escrow, at a visit where we were able to meet the sellers (who were also a multi-generation family from the neighborhood), they told us that the staircase which was not original to the home was added by Amber’s grandfather, Kankie.
Hearing that, we saved that staircase during demolition, and at Amber’s suggestion, Chad built the coffee table that now sits in the living room as a testament to all that history and love. Not to mention, the table is pretty bad ass and its totally rad to be able to do puzzles (gifted to me by Amber’s uncle) with my kids, on a table that was built by their Dad, from lumber that was used by their great grandfather, to build stairs for a family that needed to improve their functional living, which is what I do every day of my life in order to provide for my family. A functional metaphor for the circle of life if I ever saw one –did I say how much I love that table and our home and the community we built it in?
Let's Get Started
BEFORE - AFTER PHOTOS
SCROLL THROUGH AND CLICK TO ZOOM
ALL PROJECT PHOTOS
CLICK TO ZOOM
Mud Room Garage Entry
Finding a place to make the stairs work inside the original 1947 structure and tie in seamlessly with the new downstairs and upstairs additions was the crux of this project. And it turns out that this small and simple solution turned what could have been an awkward waste of space into one of the most functional and favorite spaces in the home.
Tight Spaces Made Useful
Where the original 1947 kitchen once resided, Chad and Amber created this useful hallway which leads to their mudroom and childrens bedrooms. What would have been a tight and dark space was made fun and useful by appointing linen, game storage and family art and picture display.
